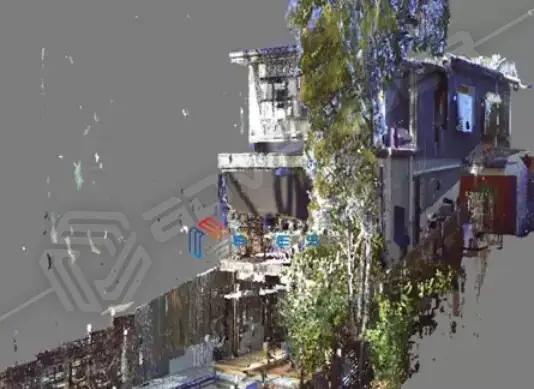Point Cloud BIM Case study – Multi Storied Residential Building, Australia
Project Information
Sector:
Residential
Project Type:
Multi storied residential building
Location:
Australia
Deliverables:
As built 3D model in .max format & .dwg format
Services:
Point Cloud to As-built BIM modeling
Software:
Autodesk 3ds Max 2015, Autodesk Recap 2015 & AutoCAD 2015
Our scope of services
This multi-storied residential building was long and narrow in structure and had 3 levels. Situated in Australia, the project had a requirement for the creation of As-built BIM model of the building as well as the surrounding terrain and the fences on both sides width wise.
Advenser has modeled the exterior as well as the interior of the residential building. The whole model was kept organized with layers for general separation of model components like walls, doors, joinery etc. Advenser’s architectural and structural team executed the BIM project in Autodesk 3ds Max 2015, Autodesk Recap 2015 & AutoCAD 2015. Inputs from the client team included Laser cloud data in .pts format, Real photographs of the building. Team Advenser delivered an as-built 3D model in .max & .dwg formats.
Autodesk 3ds Max 2015 & Autodesk Recap 2015 was used for point cloud scan to BIM conversion. It was also exported to cad format using AutoCAD 2015




