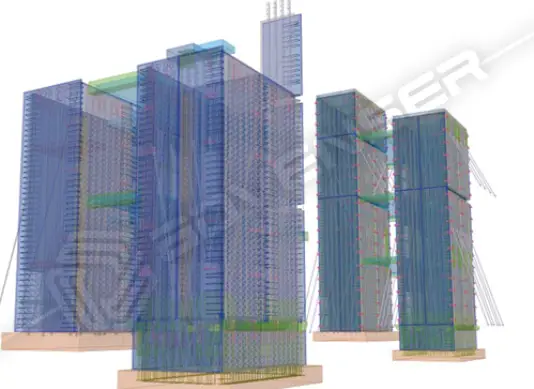Precast Detailing Case Study – Hospital Building Project, Australia
Project Information
Sector:
Healthcare
Project Type:
Hospital Building
Location:
Australia
Deliverables:
Precast Shop drawings, Reo details & Machine files
Services:
Precast detailing
Software:
Tekla Structures
Our scope of services
The double-wall project presented significant challenges, including input ambiguities, and coordination issues between disciplines. Modeling required precise representation of connections, reinforcement integration, and clash resolution, while detailing focused on accurate joint design, embedded elements, and tolerance adherence. To overcome these, advanced BIM tools Tekla were utilized, along with custom components and standardized detailing practice. Regular client coordination, multi-level review processes, and efficient workflows ensured quality and timeliness. Lessons learned emphasized early input clarity, proactive collaboration, and detailed documentation. The project was successfully delivered on time, earning client praise for precision and setting a strong foundation for future endeavors.





