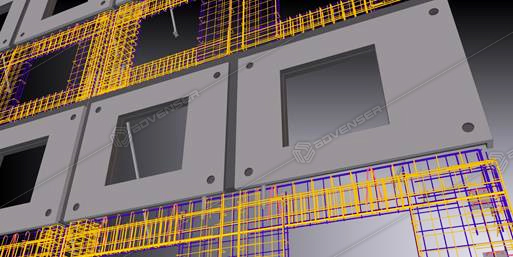Precast Detailing Case Study – Multi-Storey Residential Project, Australia
Project Information
Sector:
Residential
Project Type:
Multi-Storey Residential Building
Location:
Australia
Deliverables:
Precast Shop drawings, Reo details & Machine files
Services:
Precast detailing
Software:
Tekla Structures
Our scope of services
A total of 1,003 precast members were used for the entire project. The building also had lower level basements and shear walls with varying levels. Coordination of panels with respect to these elevated slabs presented a challenge but placement of slabs using Tekla eliminated most of the errors and coordination issues that would have otherwise arisen in the situation. Though the building created an impression that all levels were identical, in reality there was a panel design variation in each level of the building. This challenge was easily met with the help of Tekla’s advanced tools.





