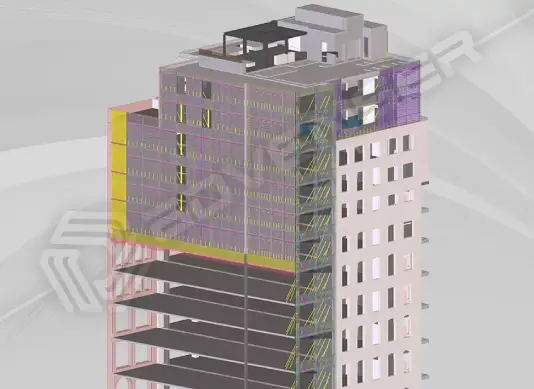Precast Detailing Case Study – Commercial Building, Australia
Project Information
Sector:
Commercial
Project Type:
Commercial Building
Location:
Australia
Deliverables:
Tekla Model, GA & Shop drawings, Machine files
Services:
Precast Wall Panel Detailing
Software:
Tekla
Our scope of services
Our scope was to model and detail 155 solid wall panels in Tekla Structures software. It is a commercial building, having façade covered with precast wall panels 175mm thick. We developed a 3D concrete model for coordination and concrete shop drawings in Tekla and added the necessary connections in the panels according to structural details and standards. The building had a number of cast in plate connections between each panel and grout tubes connections to the footing.





